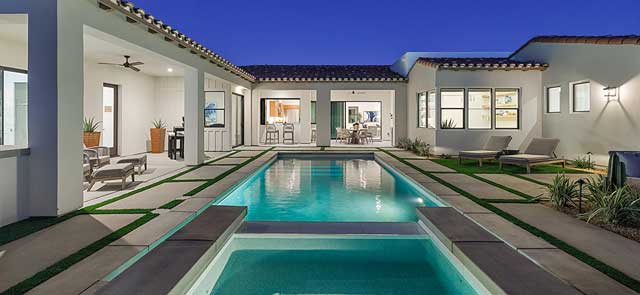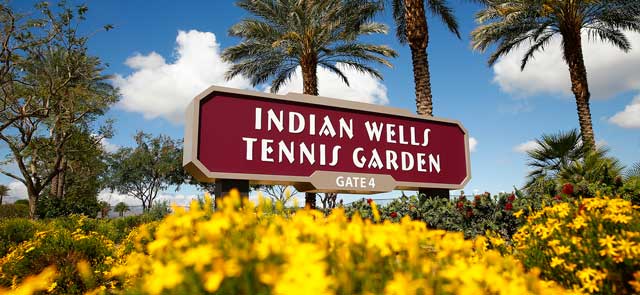Impressive Living Spaces
- Volume ceilings in main living areas and great room
- Spacious, open floor plans for state-of-the-art entertainment and lifestyle
- Enhanced with hard-wired high speed data lines throughout full home
- 5½" baseboards with kerf jambs
- Custom made solid wood European style cabinetry
- Soft close drawers and doors with a selection of styles and finishes
- Gas fireplace in great room with remote control operation
- Large format porcelain tile throughout living spaces
- Low pile patterned carpet in all bedrooms
- 8' solid core interior doors with Emtek hardware
- Energy efficient windows and multi-slide glass doors that open to outdoor living
- Multi-zoned air conditioning for greater efficiency
- Photovoltaic solar panels included
- 400-amp electrical main panel
- Integrated smart home with Wi-Fi access ports, Wi-Fi thermostats and garage door opener, audio speakers and volume controls in primary bed, great room and rear patio
- Security system with digital keypads and motion sensors, and video doorbell at courtyard gates




