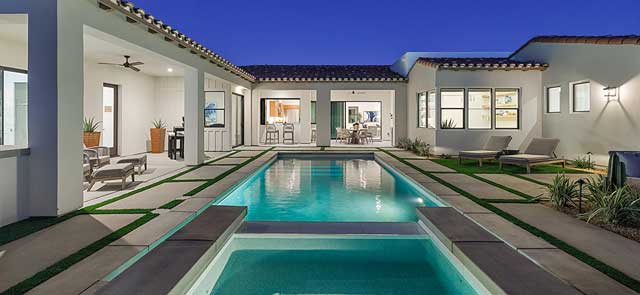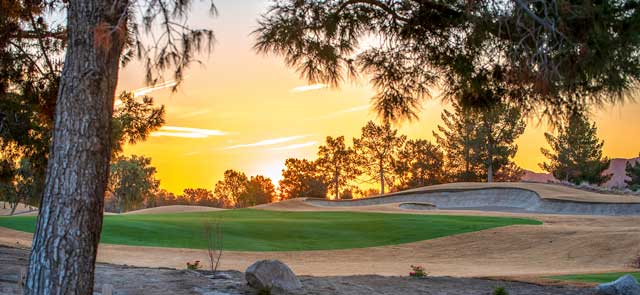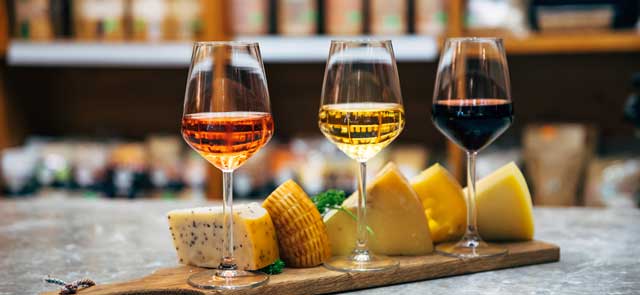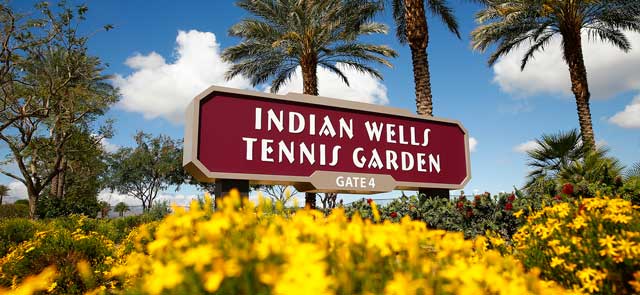Choose the perfect home that reflects a life well deserved.
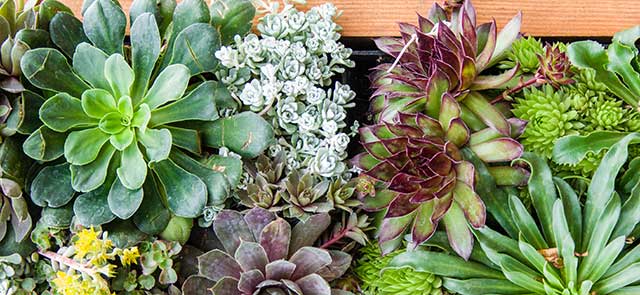
Open floor plans
Residence One
- 3,020-3,102 sq. ft.
- 2-3 Bedrooms plus Casita
- 3-4 full Baths and 2 half Baths
- Studio with half Bath
- Office / Opt Bedroom 3
- Dramatic fireplace in Great Room
- 2 Car Garage with storage space / Opt Golf Cart Garage
- 3 covered Loggias
- Luxurious salt water pool & spa with pebble finish and pool bath
- Volume ceilings in Great Room
- Built-in custom barbeque

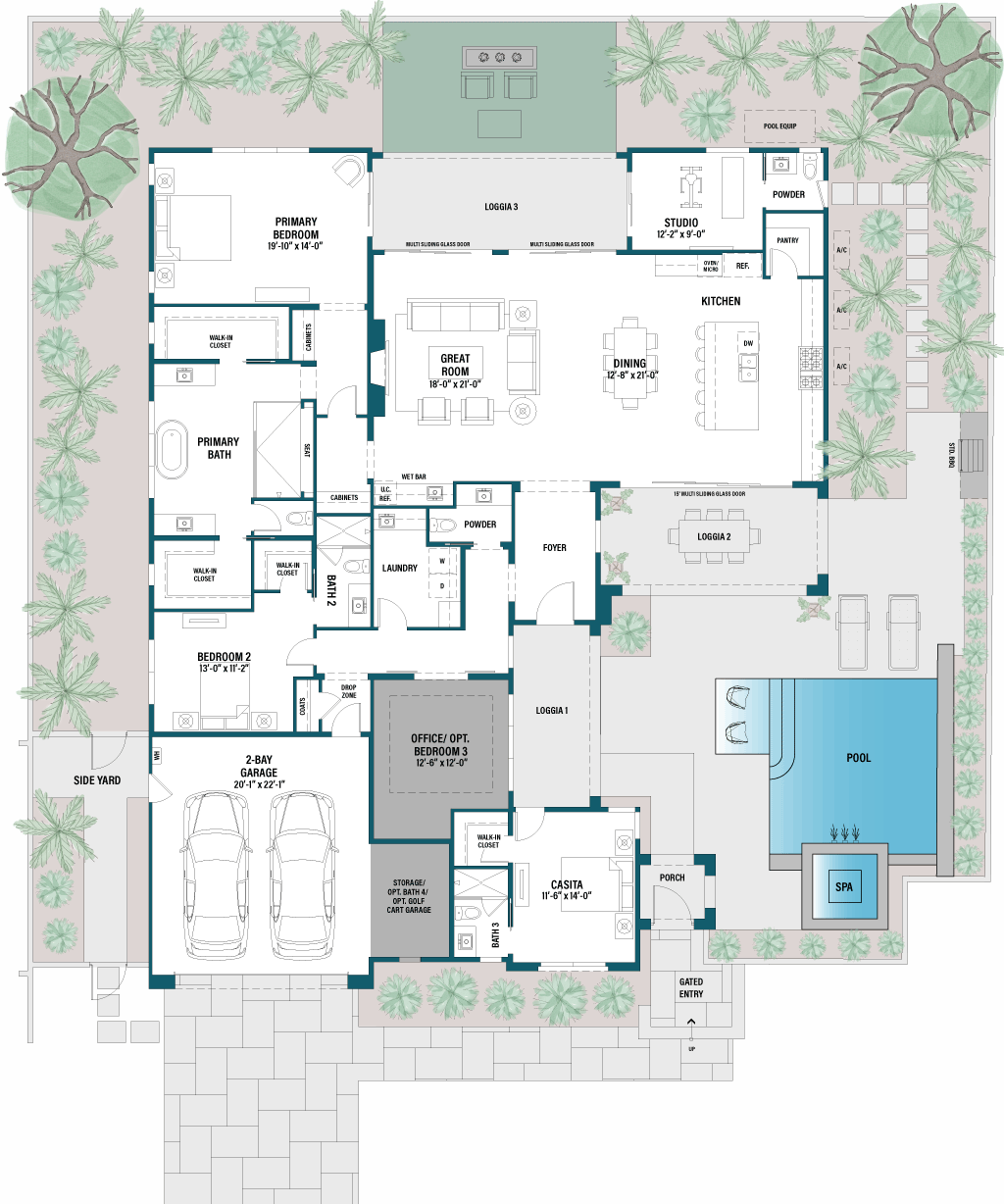 print with options
print with options

Plan 1A Spanish, scheme 1

Plan 1B Spanish, scheme 4

Plan 1C Italian, scheme 7

Plan 1D Contemporary Spanish, scheme 1
Residence Two
- 3,229-3,476 sq. ft.
- 3-4 Bedrooms plus Casita
- 4 full Baths and 1 half Bath
- Office / Opt Bedroom 4
- Optional Guest Living Room with the Casita
- Optional indoor/outdoor wet bar on Loggia
- Dramatic fireplace in Great Room
- 2 Car Garage with storage space / Opt Golf Cart Garage
- 2 covered Loggias
- Luxurious salt water pool & spa with pebble finish and pool bath
- Volume ceilings in Great Room
- Built-in custom barbeque

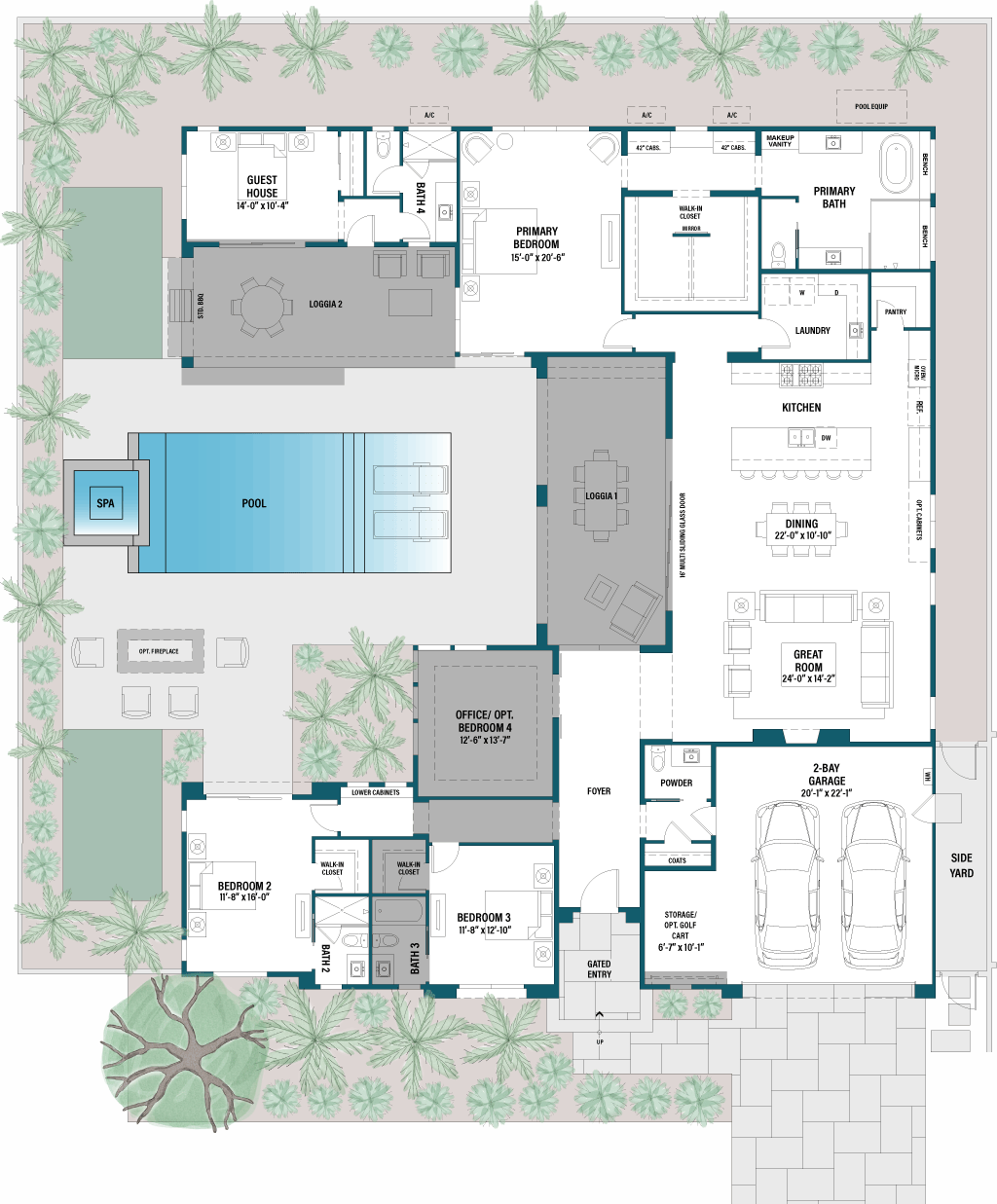 print with options
print with options

Plan 2A Spanish, scheme 2

Plan 2B Spanish, scheme 5

Plan 2C Italian, scheme 8

Plan 2D Contemporary Spanish, scheme 2
Residence Three
- 3,539-3,662 sq. ft.
- 3-4 Bedrooms plus Private Guest Quarters with Living Room and Kitchenette
- 4-5 full Baths and 2 half Baths
- Office / Opt Bedroom 4
- Grand Wet Bar in Great Room
- Optional Home Theatre in lieu of bedroom & bath 3
- Dramatic fireplace in Great Room
- 2 Car Garage with storage space / Opt Golf Cart Garage
- Covered Loggia
- Luxurious salt water pool & spa with pebble finish and pool bath
- Volume ceilings in Great Room
- Built-in custom barbeque

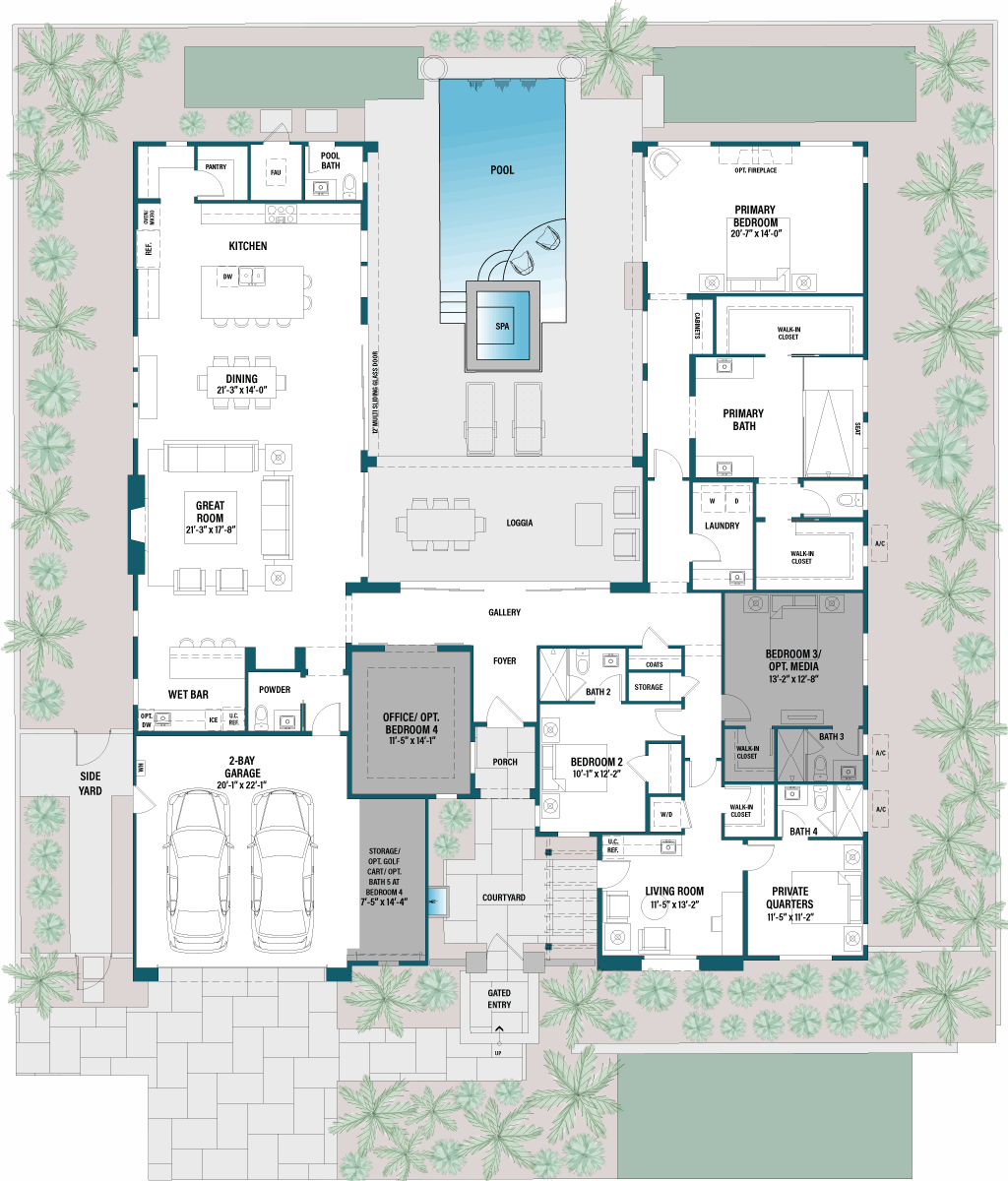
print with options

Plan 3A Spanish, scheme 3

Plan 3B Spanish, scheme 6

Plan 3C Italian, scheme 9

Plan 3D Contemporary Spanish, scheme 3
Join our interest list to get all the updates on your new community in Indian Wells.
